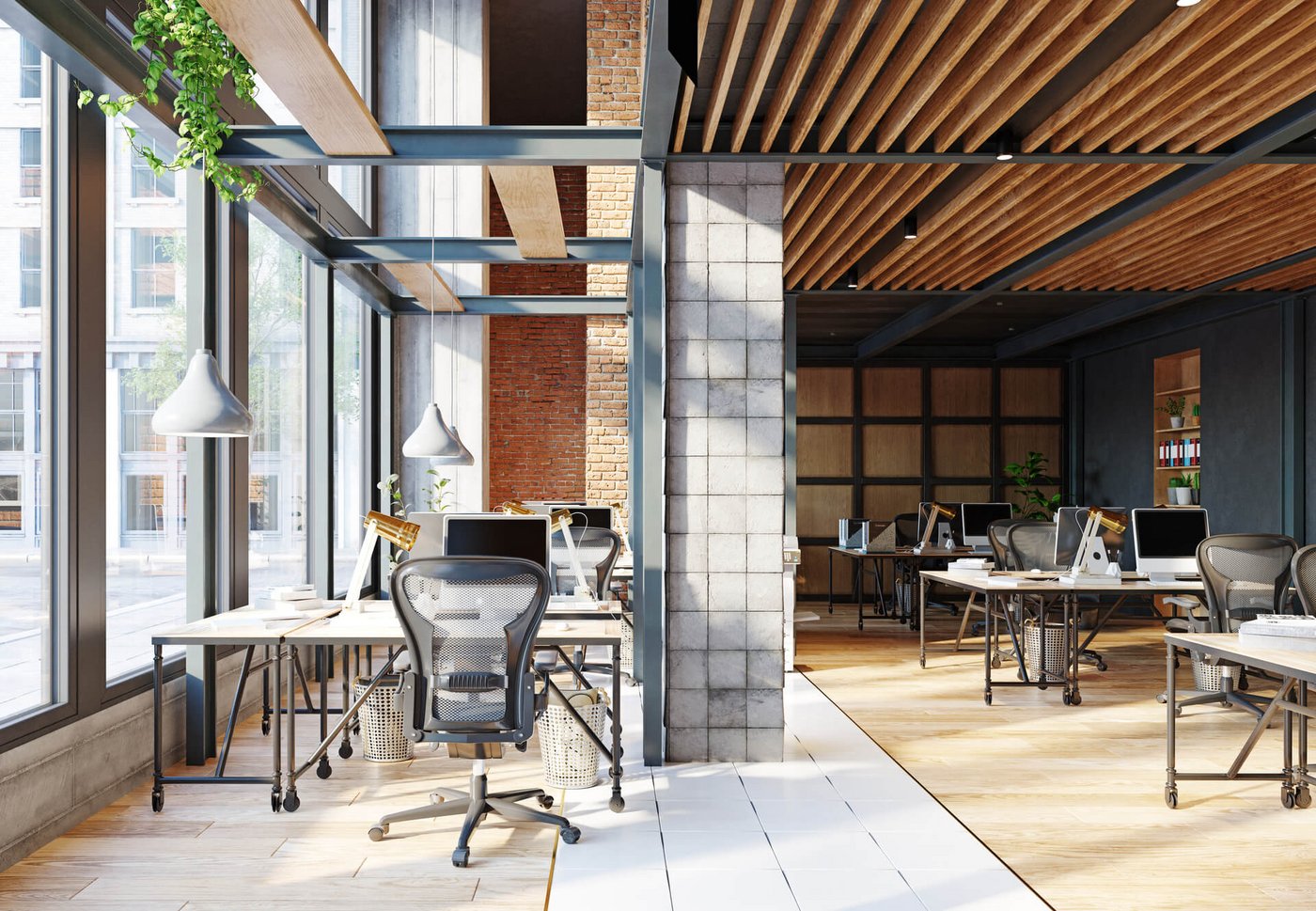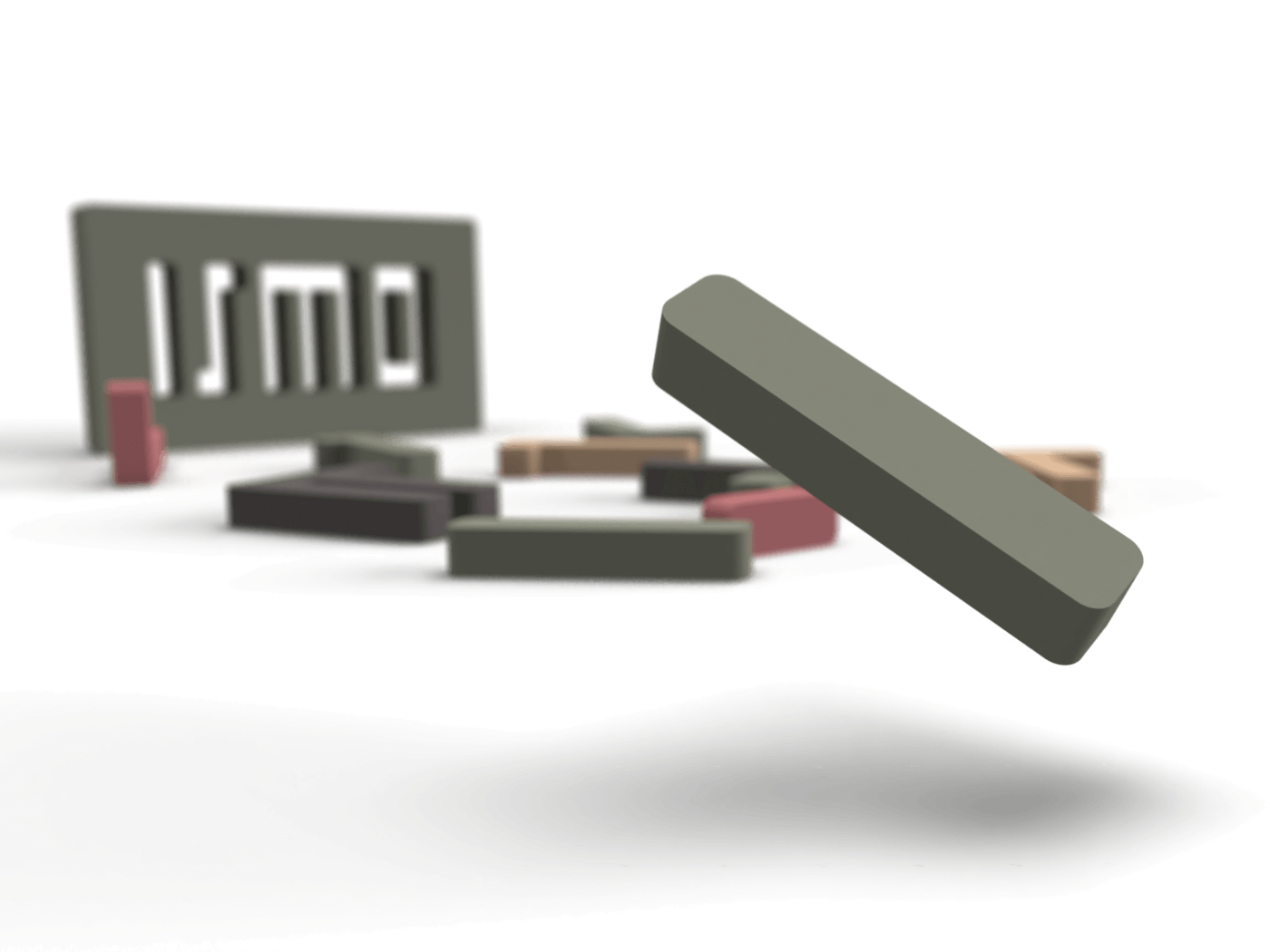
Success Story – BEHNKEprojects
New work environments
Basic surveying and concept development for the space utilization of two locations at an automotive supplier company
Keywords
New Work, basic surveying, space utilization concept
Challenge
- Optimization of office spaces at two locations due to changed conditions, resulting in a reduction of available space by half
- Redistribution and allocation of approximately 1,000 employees to around 500 workstations, considering department-specific requirements within a timeframe of less than 3 months
- Transformation of entire work environments due to the impact of COVID-19 and the need for constant and on-site work in office spaces
Competencies and services
- Conducting a basic survey including legal requirements and capturing and querying operational requirements regarding the future workplace concept
- Creating a questionnaire to gather necessary requirements from individual department heads
- Coordinating and moderating interviews, as well as consolidating and analyzing the interview results
- Managing a multidisciplinary team of experts in construction and workplace design
Solution
- Concept for the occupancy and furnishing of individual departments, including the presentation of respective team zones and room modules
- Finalized and coordinated floor plans based on the basic survey, considering legal regulations (e.g., occupational health and safety guidelines and fire safety)
- Introduction and implementation of mobile work and desk sharing through non-permanently assigned workspace structures
